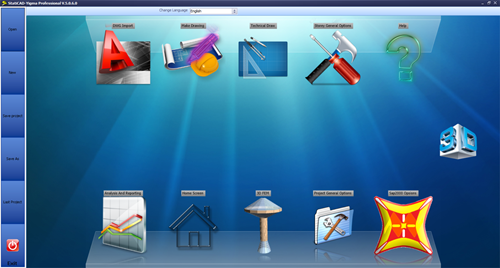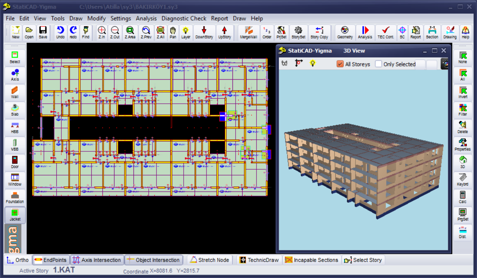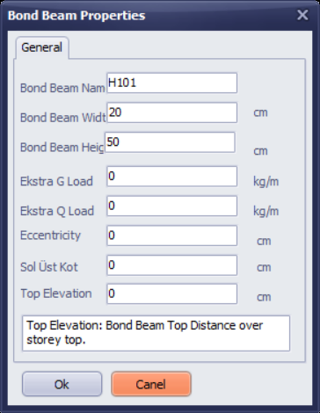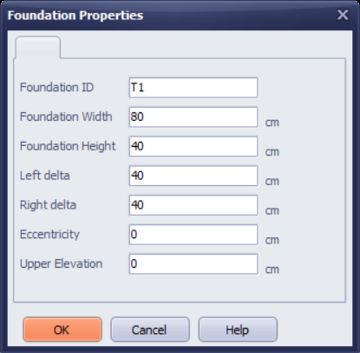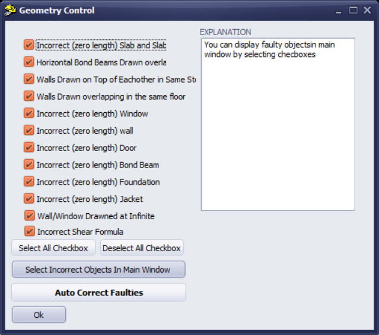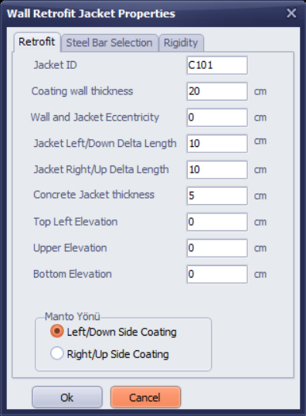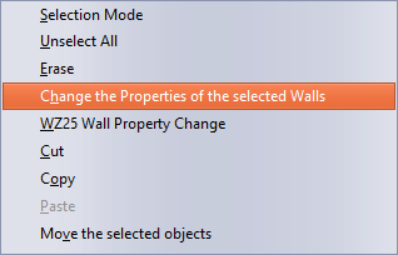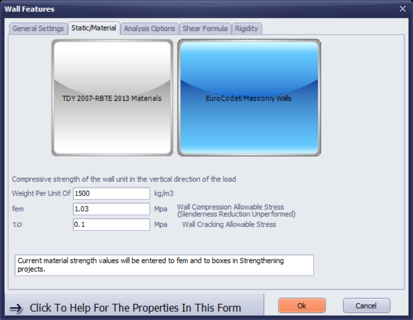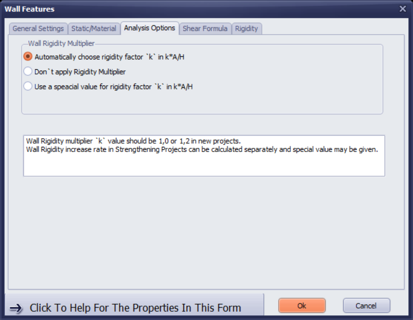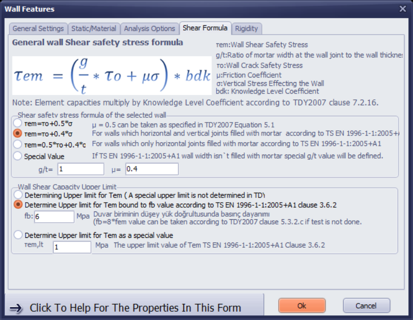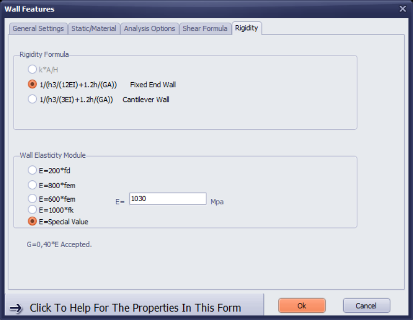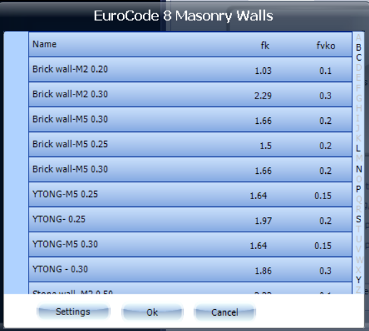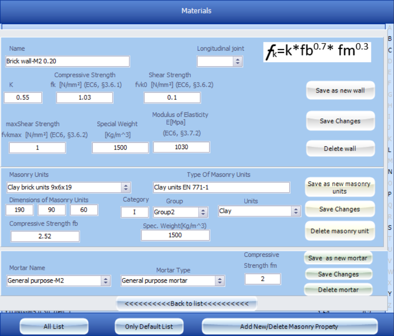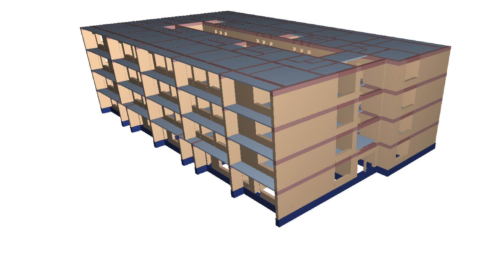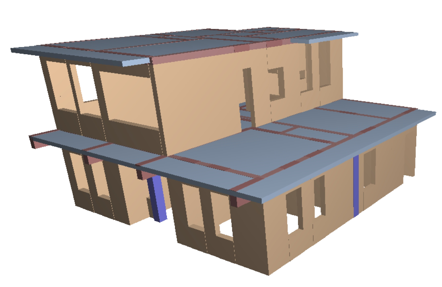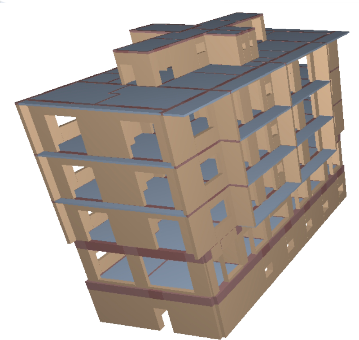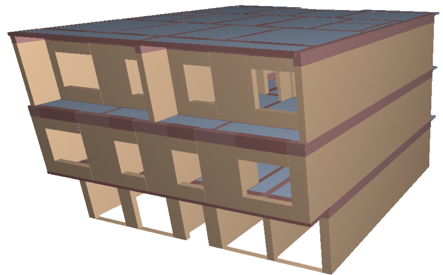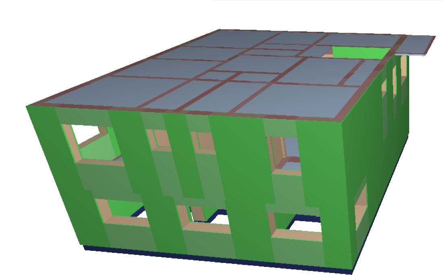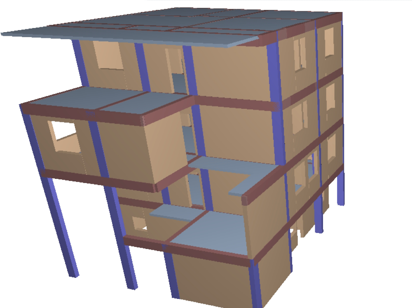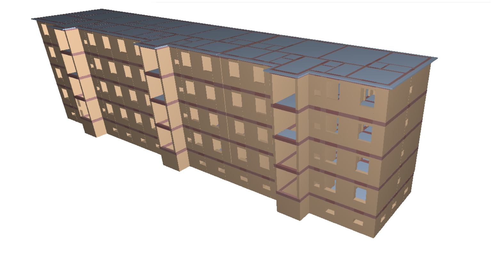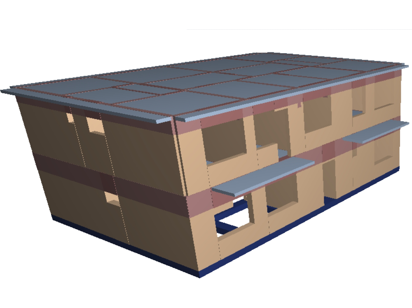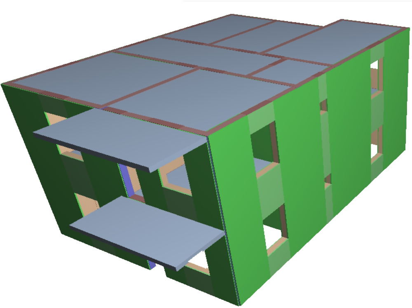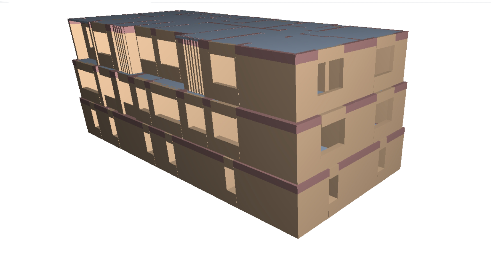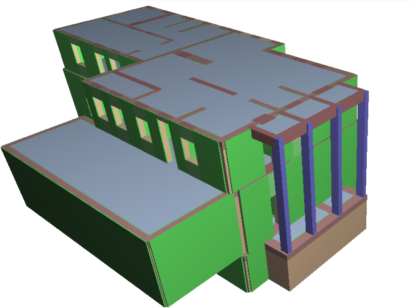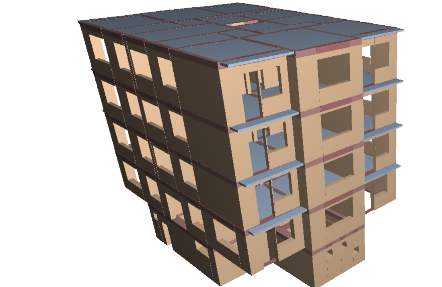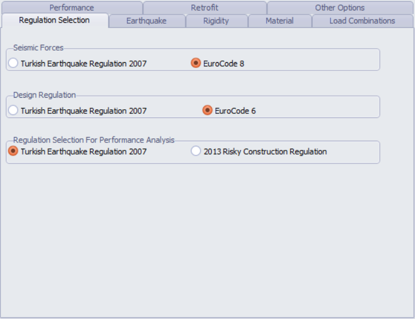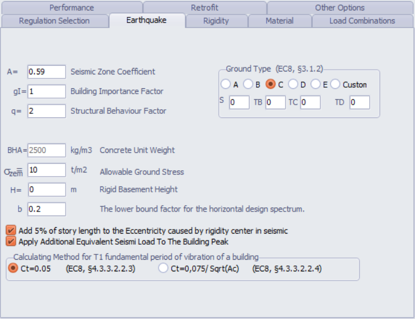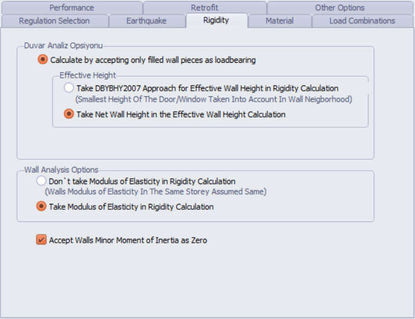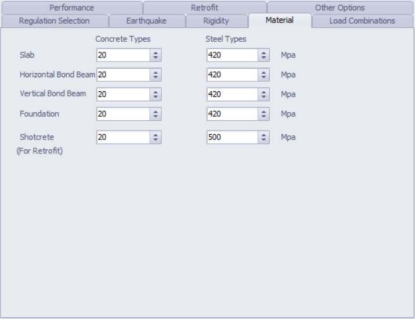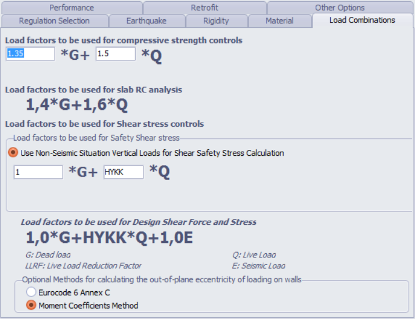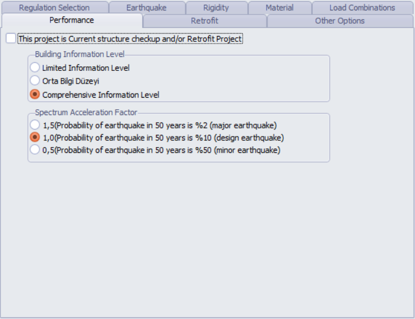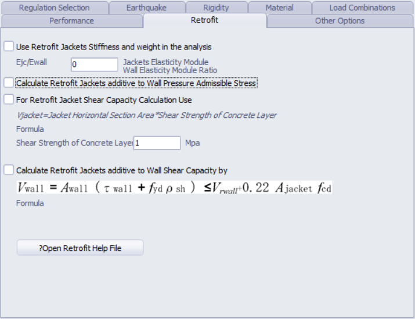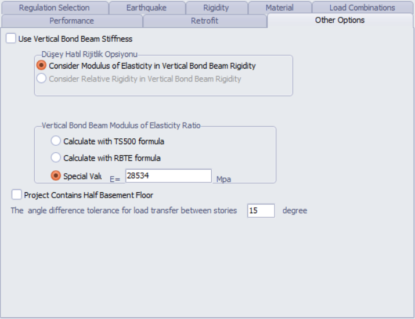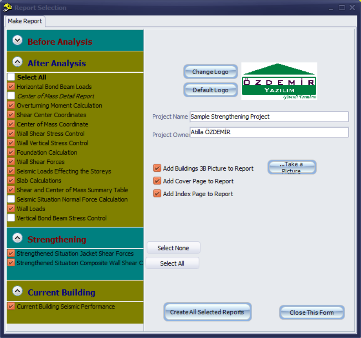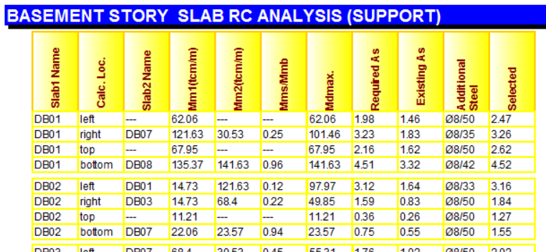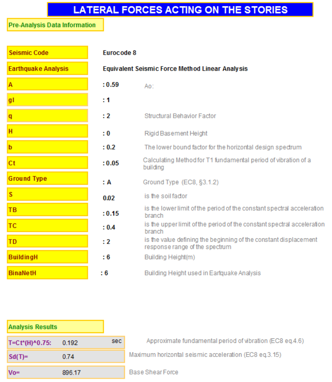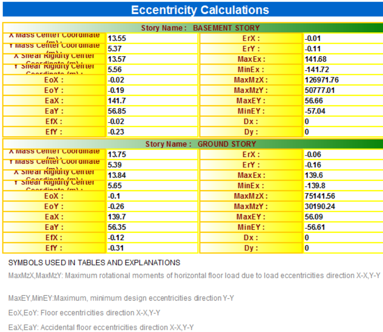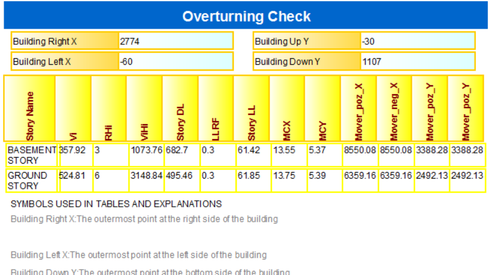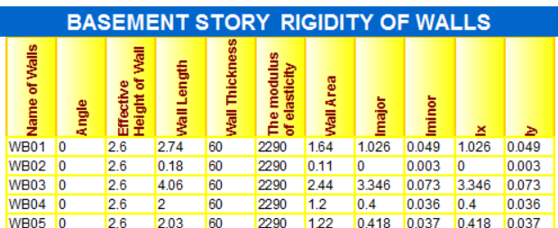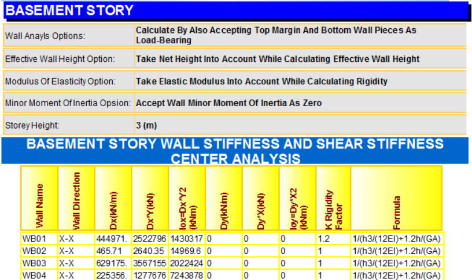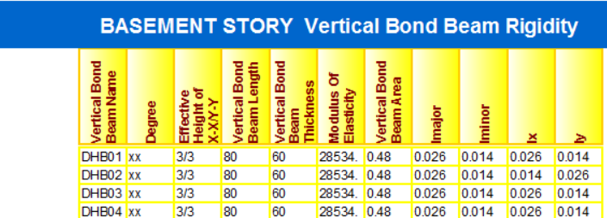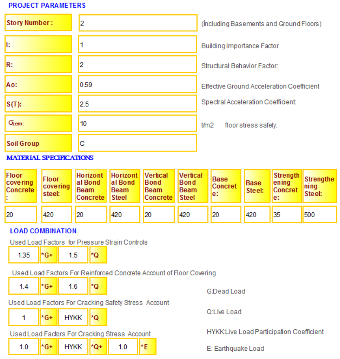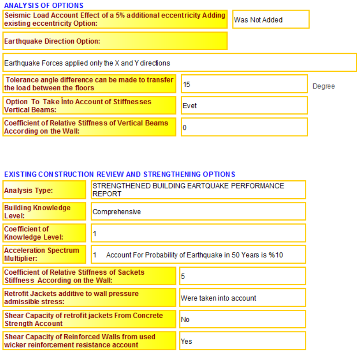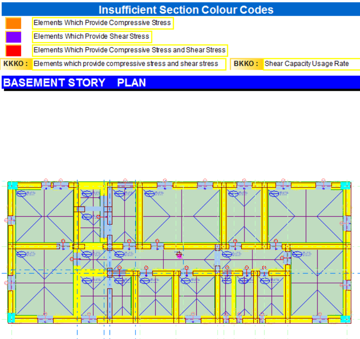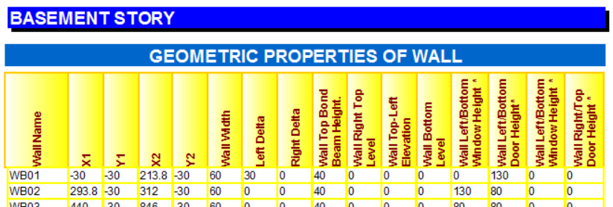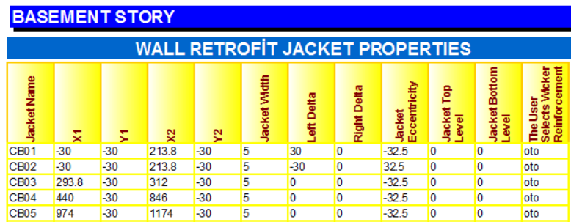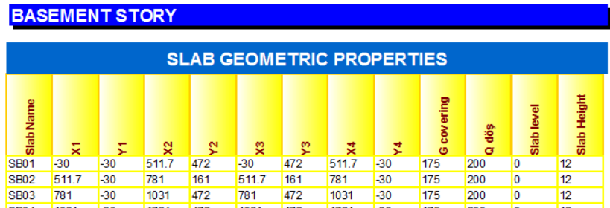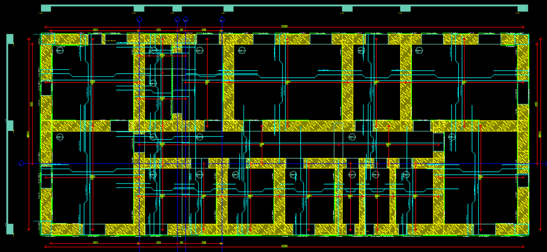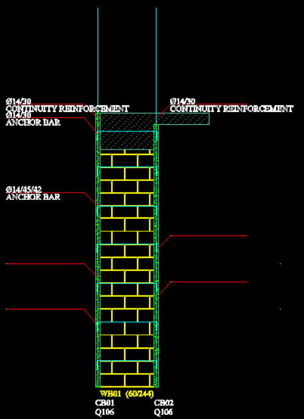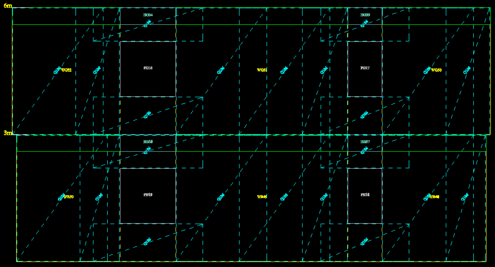- Customer Panel
- +90 541 941 12 11
StatiCAD
StatiCAD is a software that performs static analysis and project drawings of masonry-buildings according to earthquake regulations. There are 3 version types. The program has been translated into 104 languages.
| *NEW* StatiCAD Ultimate | StatiCAD V6 Professional | StatiCAD V6 Standard |
 |
 |
 |
| Buy Annual Subscription | Buy Now | Buy Now |
Quick and easy data access
Program has graphical interface for data entry. Drawn building on the screen can be viewed in three dimensions simultaneously. The program is quite practical for use.
For example , walls and bond beams are drawn at the same time. When the doors/windows drawn in the wall, program automatically divides the wall into two parts, it automatically generates the horizontal bond beams on the doors and windows. It generates a piece of wall on the doors/windows and a piece of wall at the bottom of the window. You can select and edit multiple objects. Modelling process of a building can be completed in 1-2 hours. Reports and drawings can be taken in a single analysis.
New Version

V.6.1.6.0 demo download
Complete and Advanced Structural Analysis
Masonry building can analyzed according to Eurocode (Eurocode8 and Eurocode6) or Turkish Earthquake Regulations (TEC 2007 or TBDY 2018 or RYTIE-2019). The program automatically applies all formulas of the earthquake regulations for building with one click.
Program can solve structures with frame finite element method, equivalent frame method, modal analysis, equivalent earthquake load analysis, including slab stiffness to system stiffness with shell elements, load transfer from floors to walls and other elements with shell finite elements, confined masonry building analysis (Vertical beams to wall strength and/or taking into account its contribution to the system rigidity), reinforced masonry wall analysis (assigning vertical and horizontal reinforcements into the brick wall in incapable walls as defined in the earthquake code / regulation), reinforced or unreinforced wall verifications that also take into account the moment effect, masonry wall reinforcement with steel mesh and shotcrete or FRP calculation and drawings, One of the greatest advantage of the program according to manual calculations and other masonry programs is that lateral and vertical loads can be transferred between building elements and storeys automatically. For masonry buildings load distributions are very important. Since the wall's shear strength is dependent on the vertical stress on the wall. The shear capacity of the walls with low vertical load is much less. The shear capacity of the walls are calculated with fvk=(g/t)*fvk0+0,4*sigmad. Because wall’s earthquake resistance dependent on the vertical load on the wall so walls with less vertical loads has less shear capacity. A seemingly safe wall or building may be inadequate when loads are distributed correctly. The program reports the error rate in the result of analysis if there is an error in load transfer. At analysis, automatically corrects many of modeling errors. There is only axis dependence between ground floor and foundation. There is no other axis dependence between storeys. So nodes don’t need to be one over the other for load transfer and static calculations. That provides program with great flexibility and enables it to model any type of masonry structures. The program uses analytical models or finite element method optionally. You can expect exact match between manual calculation and program at classic analysis. And very closer results to SAP2000 in finite element analysis. All calculations are made automatically in the program with one click. StatiCAD can perform the above operations without the need for an additional program, it also has additional features such as SAP2000 automation with shell elements, finite element analysis and response spectrum analysis. If desired, the project is exported to the SAP2000 program and after the analysis is made, the results are automatically retrieved and the design calculations is made according to the finite element results of the SAP200 program.Multi-language
Supported languages are Afrikaans, Albanian, Amharic, Arabic, Armenian, Azeerbaijani, Basque, Belarusian, Bengali, Bosnian, Bulgarian, Catalan, Cebuano, Chinese (Simplified), Chinese (Traditional), Corsican, Croatian, Czech, Danish, Dutch, English, Esperanto, Estonian, Finnish, French, Frisian, Galician, Georgian, German, Greek, Gujarati, Haitian Creole, Hausa, Hawaiian, Hebrew, Hindi, Hmong, Hungarian, Icelandic, Igbo, Indonesian, Irish, Italian, Japanese, Javanese, Kannada, Kazakh, Khmer, Korean, Kurdish, Kyrgyz, Lao, Latin, Latvian, Lithuanian, Luxembourgish, Macedonian, Malagasy, Malay, Malayalam, Maltese, Maori, Marathi, Mongolian, Myanmar (Burmese), Nepali, Norwegian, Nyanja (Chichewa), Pashto, Persian, Polish, Portuguese (Portugal, Brazil), Punjabi, Romanian, Russian, Samoan, Scots Gaelic, Serbian, Sesotho, Shona, Sindhi, Sinhala (Sinhalese), Slovak, Slovenian, Somali, Spanish, Sundanese, Swahili, Swedish, Tagalog (Filipino), Tajik, Tamil, Telugu, Thai, Turkish, Ukrainian, Urdu, Uzbek, Vietnamese, Welsh, Xhosa, Yiddish, Yoruba, Zulu
The main languages of program are English,Turkish and Arabic, other languages are machine translation
Soluble Building Systems
Orthogonal –Non Orthogonal building systems (horizontal, vertical, or inclined axis)
Structures with half basement
Stepped Structures
Regulations that can be used in buildings Analysis:
Eurocode 8: Design of structures for earthquake resistance
Eurocode 6: Design of masonry structures.
TBDY2018: Turkish Building Earthquke Regulation 2018
RYTEIE-2019:Principles Regarding Detection of Risky Structures 2019
Regulations of the Buildings to be Built in Seismic Zone 2007 (DBYBHY2007)
RBTE2013: Principles of Building Risk Identification 2013
StatiCAD is fully compatible with regulations for masonry buildings.
Usage Area of the Program
New masonry buildings
Performance analysis and strengthening of existing masonry buildings.
Historic masonry buildings
Urban transformation of existing buildings
Reported Outcomes
Pre-Analysis Reports
All of the data input parameters are given in the pre-analysis reports.
Postanalysis Reports
The analysis includes the calculations of the earthquake standards, geometry controls , load analysis , slab analysis , seismic loads calculation , shear center calculation, center of mass calculation, foundation subsoil stress and shear capacity , bending capacity , vertical stress and shear stress on the walls.
Strengthening Reports
Strengthened Jacket Shear Force , Strengthened Jacket Shear Capacity Controls , Strengthened Composite Wall Sliding Capacity Control
Performance Analysis Report
Calculation of the building performance level and risk situation, calculation of the risky buildings static/geometrical parameters , calculation of Strengthened condition and current situation , Risky building Management or Obtaining Results that Match the Criteria of Earthquake Management The program calculates and reports all of the static parameters required by the regulations of Eurocode 6 and Earthquake Management. There is no extra calculation needed after the program’s calculation.
Drawing Output
Foundation application plan , wall plan , formwork plan , formwork plan sections , vertical bond beam details , foundation details , horizontal bond beam details , individual strengthening jacket details for each wall ( anchors , strengthening mesh , continuance reinforcement). Drawings can be exported in dwg/dxf format with scans, dimensions and layers without any shape loss.
Basic Features of StatiCAD
Easy to use and advanced graphics interface.
Overall structure analysis in one step and side by side Project drawings with one touch
Half basement / stepped building analysis
Optionally , vertical bond beams can be considered as contributors to the seismic behavior of the building
Strengthened and unstrengthened calculation reports and performance reports can be made with a single project file.
Strengthening jackets can contribute to the wall compression capacity
Determine specific stiffness coefficient for walls
Load factors can be changed manually for compressive stress controls and shear stress controls.
Instead of establishing reinforced concrete analogies , StatiCAD uses the rules of the masonry building in the earthquake regulations.
Determining vertical wall loads with yield line theory in vertical load analysis.
Compression and shear stress safety controls for the walls.
Different material properties can be entered for each wall, values can be taken automatically from seismic regulations or, experimental values can be entered.
Strengthening jacket reinforcement calculation, strengthening drawing ( steel mesh, jacket drawing and anchor details in the wall section)
With the included drawing editor, you can edit the drawings and export them dwg without any loss.
Capable of giving offset value to the elements.
Importing the architectural project drawn in dwg or dxf format and automatically converting architectural lines to axles, walls, beams, foundations, doors, windows, vertical beams.
Ability to import the project in picture format into the drawing editor, pass over it with lines, and automatically convert lines to axles, walls, beams, foundations, doors, windows, vertical beams.
Transferring the project to the SAP2000 Program with all its features and loads, automatic SAP2000 analysis, automatic get of analysis results, creating a design report according to SAP2000 results.
Load transfers between floors independent of axles and nodes.
Even in the finite element model, vertical irregularities can be eliminated with the link elements placed by the program.
Reinforced masonry wall calculations and drawings in line with TBDY2018 calculation principles.
Adding a background image on the modeling screen (showing the scanned project, scaling, scrolling)
Vertical beam design in SAP2000 integrated analysis and verification calculation and report of the existing
Vertical beam application plan and vertical longitudinal expansion drawings
Reinforcement calculations and reports with Fibrous Polymer wrap on walls
Beam reinforcement calculation, opening drawings and reports
Structure-foundation interactive analysis
Foundation reinforcement calculation, opening drawings, reports in building foundation interactive analysis
Reinforced panel wall calculations and reports within the scope of TBDY2018
As element stiffness matrix for frame finite elements
Consider shear+bending in Wall Elements, only bending deformation in other elements
Consider shear+bending deformation in all elements
Consider only bending deformation in all elements
Ability to analyze with options
(For risky structure analysis, the option to consider shear+bending in Wall Elements and only flexural deformation in other elements is mandatory. (As per article 7.2.2 of RYTEIE2019 regulation)
In risky building analysis, the option to perform analysis by entering the number of half basements in buildings with half basements containing more than one half basement
Defining polygon sections by giving corner points with or without gaps, Also parametric and rapid definition of L,T,O,I sections. Section parameters (Xg, Yg, Area, I2, I3, I23) related to defined polygon sections are calculated automatically.
Assigning defined polygon section to columns, beams and foundations
Defining timber, steel, reinforced concrete, concrete, masonry and other materials and their properties for column, wall, beam, foundation elements, choosing from the ready library list
Ability to use the elasticity modules, unit volume weights, moments of inertia, areas, shear strengths and compressive strengths of the defined polygon sections in analysis
and more...
System Requirements
The program works with USB Dongle. Program can be installed in any number of computers and it works when the dongle is plugged in.
The program runs on 32-byte and 64-byte Windows 7, Windows 8,Windows 10,Windows 11
The program requires a USB port for Dongle.


