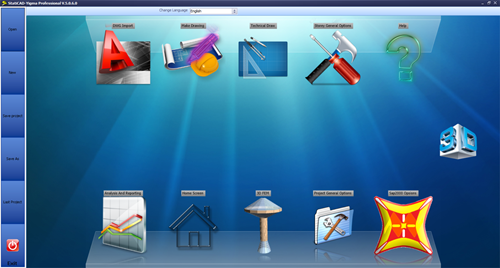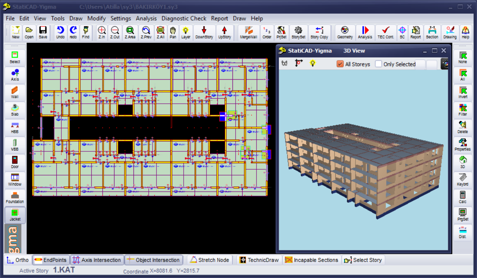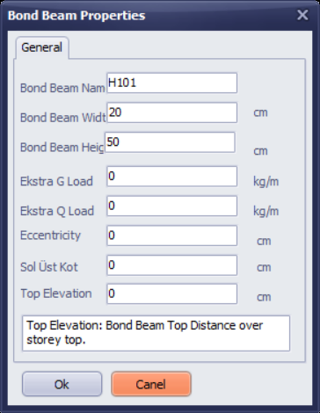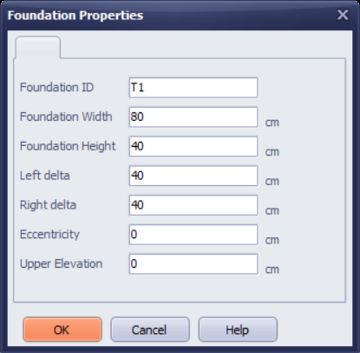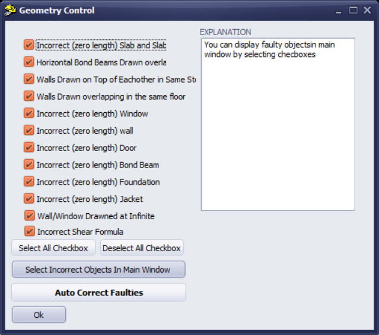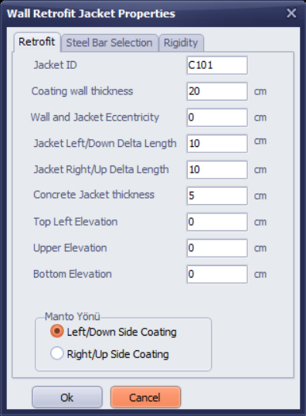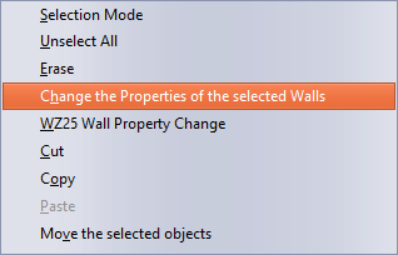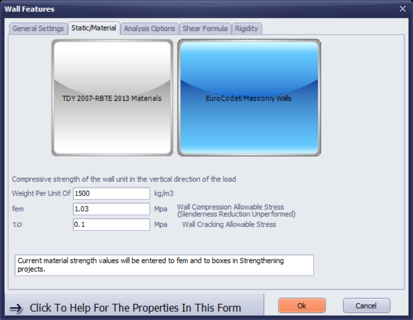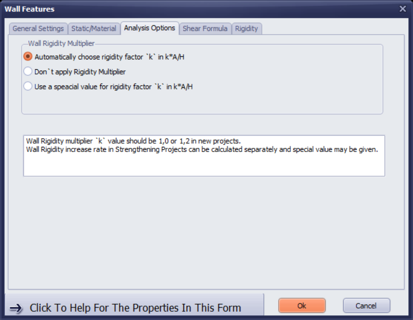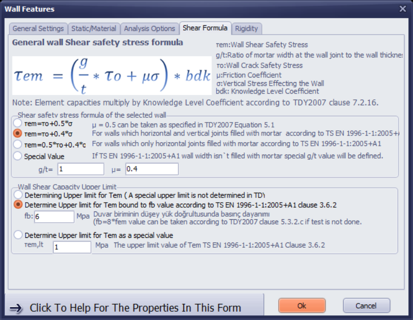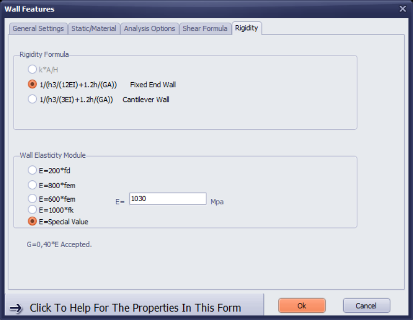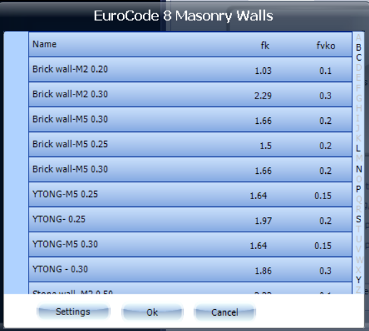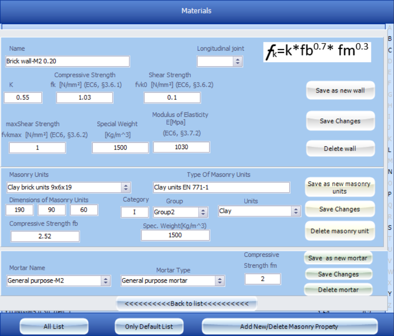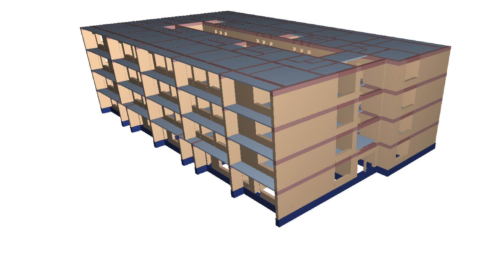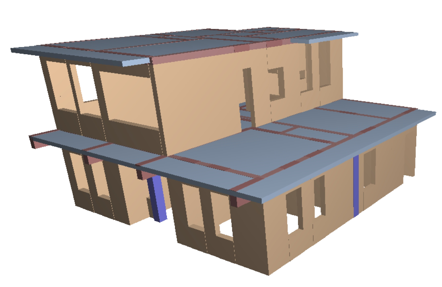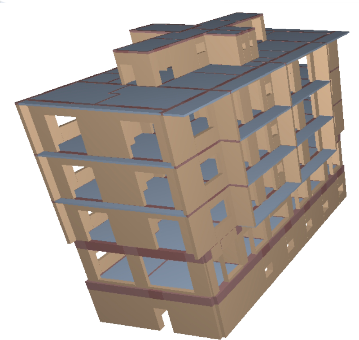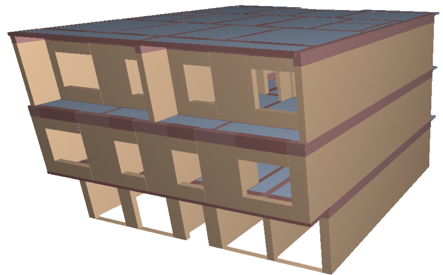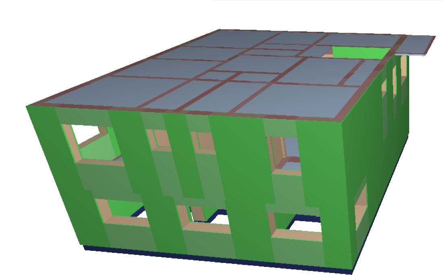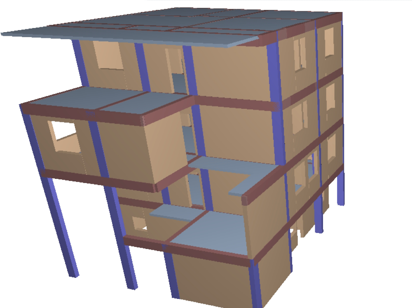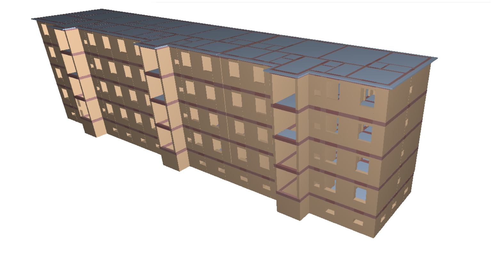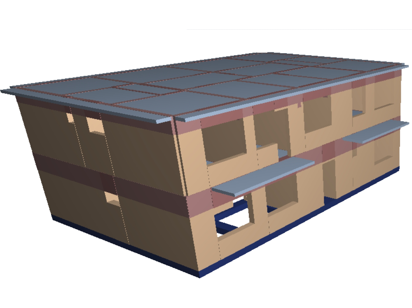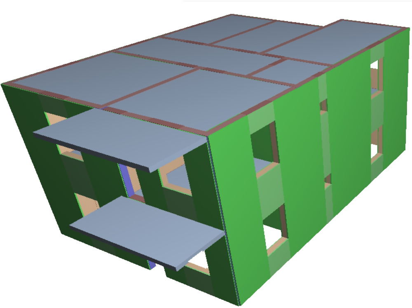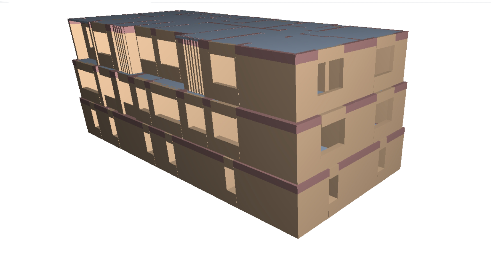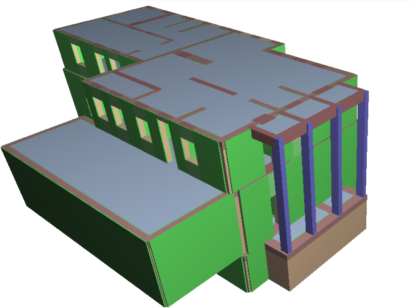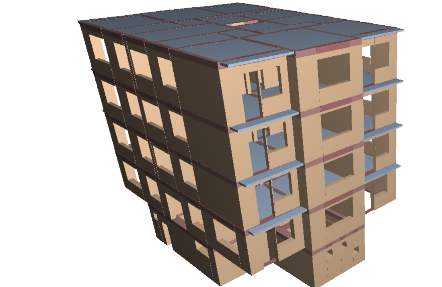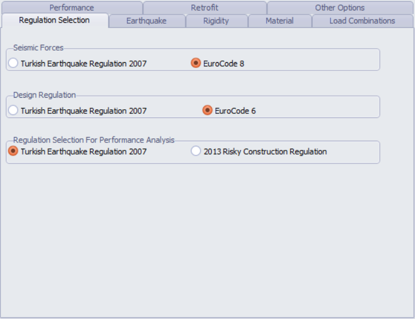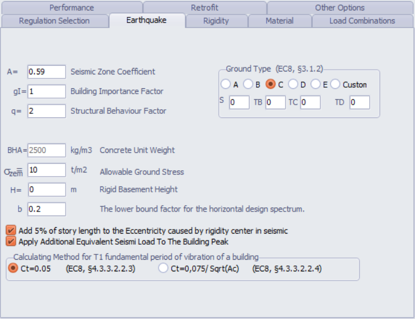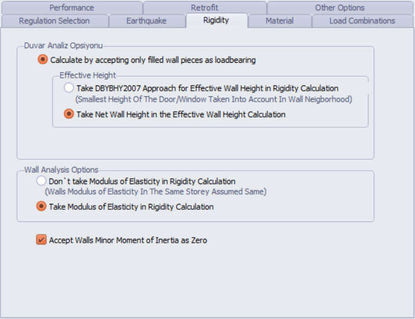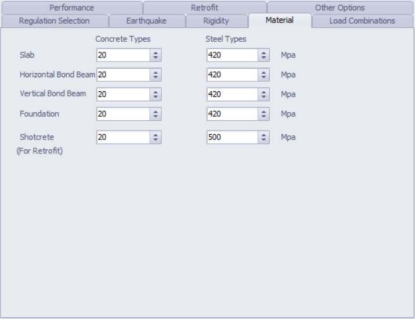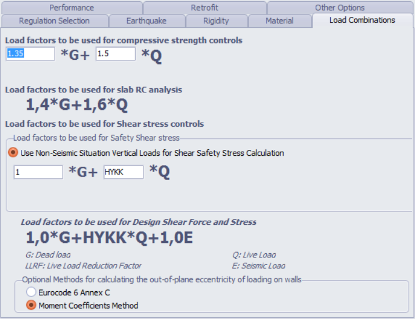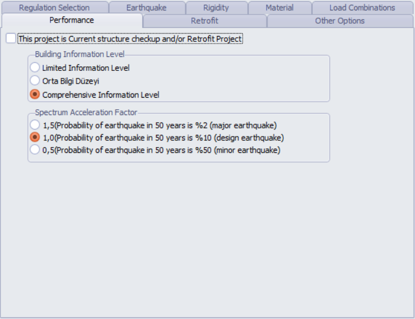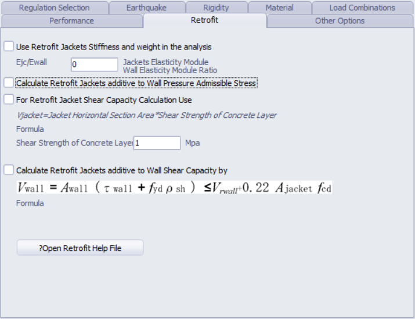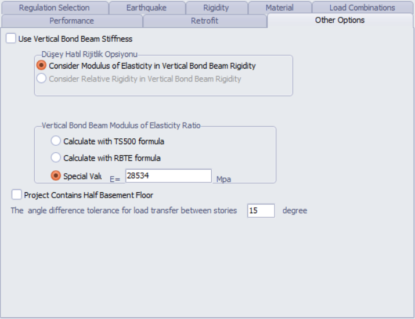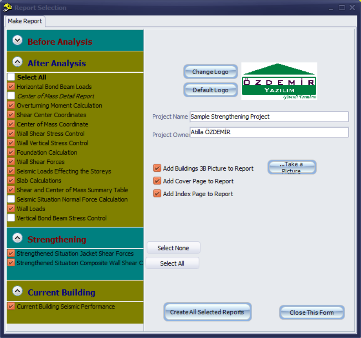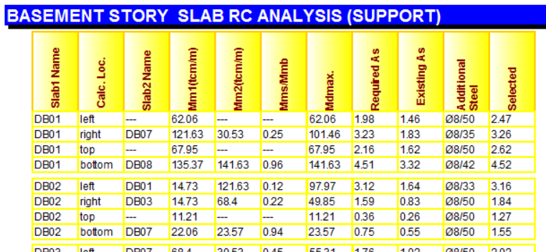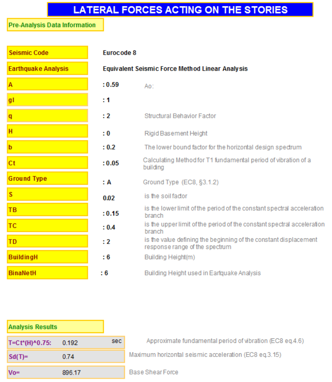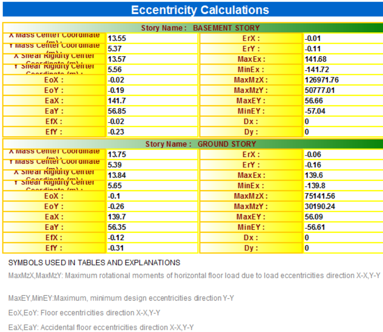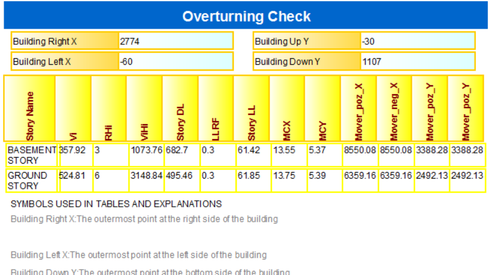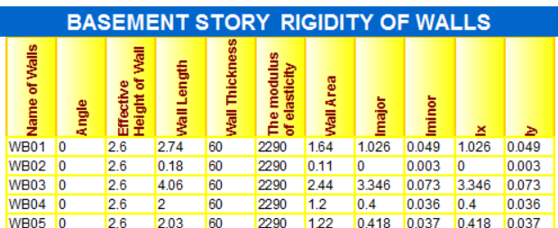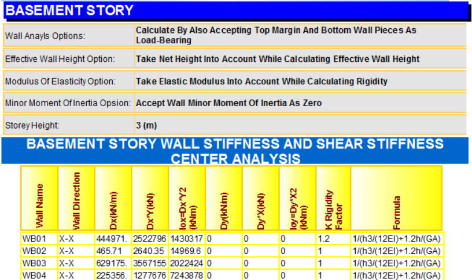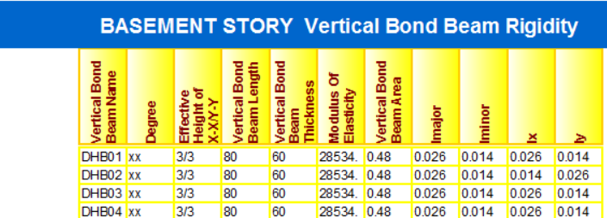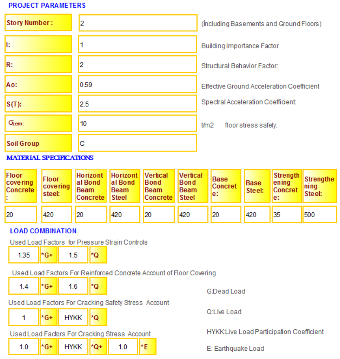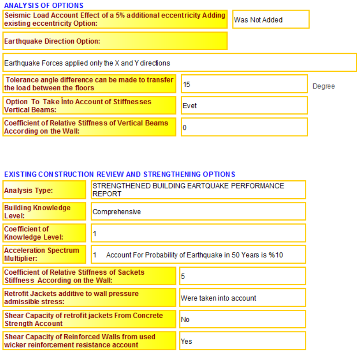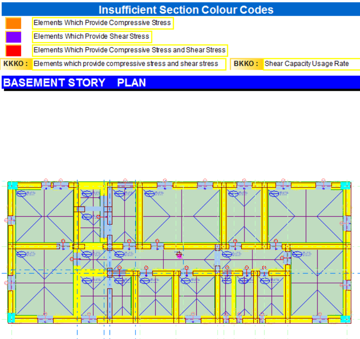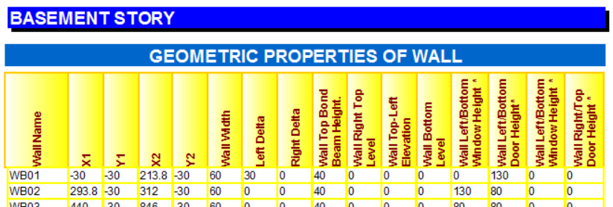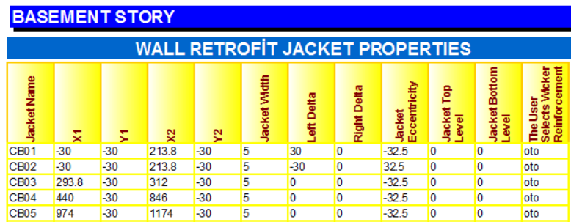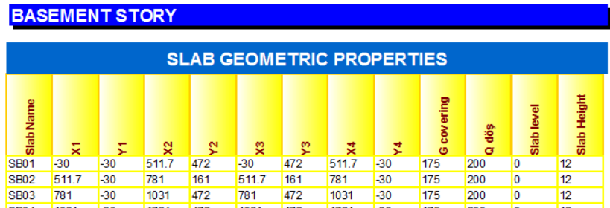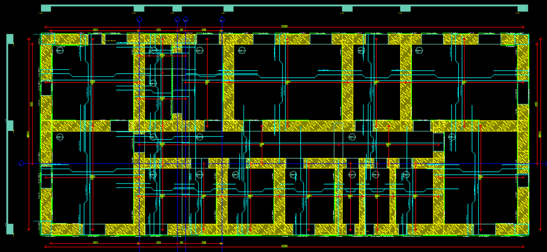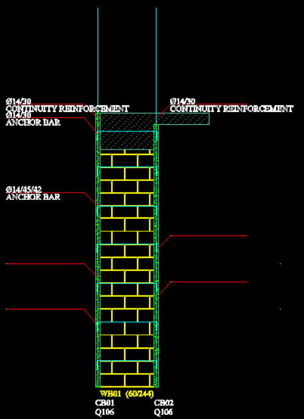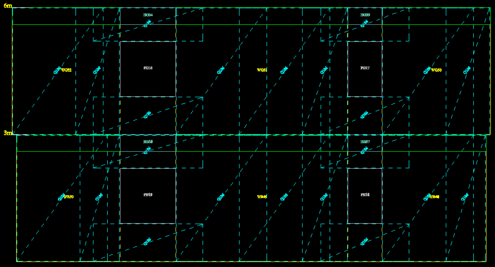- Customer Panel
- +90 541 941 12 11
General
Masonry structures are the oldest and traditional building type. Since vertical loads and horizontal loads such as earthquakes are carried to the walls in masonry buildings, it is possible to construct very economical structures compared to reinforced concrete and steel buildings. Since masonry walls are less ductile than reinforced concrete or steel structural elements, their capacity to absorb earthquake energy is lower. However, when they are designed in accordance with earthquake regulations, they may show less sensitivity to construction errors. For example, a project prepared with a high ductility level by reducing the earthquake forces with the R=8 coefficient may behave like a building with a normal ductility level (R=4) during an earthquake due to application and combination errors. For example, this may result in the equivalent of 200 tons of load on the building elements on the floor designed for 100 tons of horizontal force. In masonry buildings, the seismic forces are reduced by the coefficient R=2.5. The ductility and strength of masonry buildings can be increased with vertical beams applied at building corners and/or wall intersections.
Since masonry buildings are very sensitive to earthquake effects, wall elements have their own characteristics that should be carefully calculated, such as high earthquake (slip) resistance under high vertical load and weaker earthquake (slip) resistance under low vertical load.
StatiCAD is a powerful project design tool that helps to calculate the calculations of masonry buildings stipulated by the earthquake regulations very precisely. The economy and durability of masonry buildings with static calculations should not be given up.
Modeling with StatiCAD is as easy as having a slab calculation for a masonry building in a reinforced concrete calculation and drawing program. If the modeling is done in the StatiCAD program, in addition to the floor calculations, all the necessary static calculations are made according to the earthquake regulations of the building, so the masonry structure, which is designed for, is also resistant to earthquakes. In case of inadequacy in the building, the insufficient structural elements are displayed in different colors on the graphic screen depending on the insufficiency.
In the program, load transfers from floors to horizontal beams and walls from upper floors to lower floors are carried out precisely according to the finite element method or the classical method. The earthquake loads acting on the floors are determined automatically by equivalent or modal analysis according to the building floor weights. Horizontal loads acting on the floors are transferred to the building elements in proportion to their stiffness, taking into account the torsion. Depending on the vertical load on each wall, the shear strength is calculated separately for each wall.
It is checked one by one whether the compressive stress of the walls exceeds the compressive strength stress and whether the shear force exceeds the shear strength.
Loads are transferred from the walls to the foundations, and the soil stress and foundation cross-section capacity in the foundations are verified. Account report print out of the transactions made.
The program can prepare the project drawings, including the project cover, side by side in a single step.
When the analysis is made by entering the material properties of the existing buildings, the earthquake performance level of the building is calculated. Reinforcement can be made with the help of steel mesh and shotcrete or with FRP. In the program, the statically required reinforcement for the steel mesh is calculated. If desired, the strengthening capability can be verified with the help of reinforced state performance analysis, jacket shear strength verification, or Earthquake code 15C.4 formula.
In order for the masonry buildings to be earthquake resistant, all the calculations required by the earthquake regulation for the masonry buildings must be made on the walls and the structural system carrying the earthquake load, and the predicted investigations (shear stress, pressure stress, constructive rules) must be provided. StatiCAD performs earthquake resistance assessments for masonry buildings automatically and in detail.
COMPARISON OF MASONRY BUILDINGS WHICH CALCULATED WITH ONLY SLAB AND MASONRY BUILDINGS CALCUTED WITH STATICAD
Masonry buildings, like other types of buildings, are buildings that must receive engineering service during their construction and must be built according to certain rules as stipulated by the earthquake regulation. The field of our profession is to design buildings that will be safe during and after an earthquake.
In this context, calculating the shear stresses that will come to the walls in an earthquake and designing the masonry building walls in such a way that they can withstand these loads and according to other rules stipulated by the earthquake regulations can save the lives of those living inside the buildings. Expecting life safety performance in an earthquake from a building that has not been correctly calculated against earthquakes results in frustration in most cases. The first step necessary for the families living in the buildings to continue a normal life after the earthquake is taken with a correct project that can be prepared with a few hours of effort. The right line will not come out of the curved ruler, and the probability of a solid building from the wrong project is very low.
For this reason, we must do our best to design buildings that are robust and life-safe in earthquakes, which is a requirement of our profession.
Advantages of StatiCAD-Yigma to other Static Programs
1)Static analysis made with resemblance of concrete panel/curtain/ high beam is different than calculations presribed in earthquake regulations. StatiCAD-Yigma is a specialized program for masonry buildings and because of that it’s fully complliant to the earthquake regulations.
2)In the analysis performed for masonry buildings with reinforced concrete analogies , account reports shows that it’s lack most of the described parameters in earthquake regulations. Almost every step of the calculation made by the StatiCAD-Yigma can be seen from the reports.
3)The materials described in the earthquake regulations for walls can be changed by selecting ‘’ create/change wall’’ options. That options allows user to change wall density, allowable crack stress , compression safety stress etc. Also wall’s compression safety values taken from table which makes users free from trouble.
4) Program can prepare project drawings and project cover together in one step.
5)It is very easy to model with StatiCAD-Yigma.
Basic Features of StatiCAD-Yigma
Easy to use and advanced graphics interface.Overall structure analysis in one step and side by side Project drawnings** witn one touch Structures with half basement / stepped buildings?? Calculations Optionally , vertical bond beams can be considered as contributors to the seismic behavior of the building
strengthened and unstrengthened calculation reports and performance reports can be made with a single Project file.
strengthened jackets can contribute to the wall compression capacity Determine specifid stiffness coeffcient for walls Load factors can be changed manually for compressive stress controls and shear stress controls.
Instead of establishing reinforced concrete analogies , StatiCAD-Yigma uses earthquake regulations.
Precisely determining vertical wall loads with ‘yield line theory‘’ in vertical load analysis. Compression and shear stress safety controls for the walls.
Different material properties can be entered for each wall , values can be taken automaticly from seismic regulations or, experimental values can be entered. strengthening jacket reinforcement calculation strengthening drawing ( steel mesh, jacket drawning and anchor details in the wall section) With an advanced drawn editor like AutoCAD , you can edit the drawings and make them dwg without any loss.
Capable of giving offset value to the elements.


