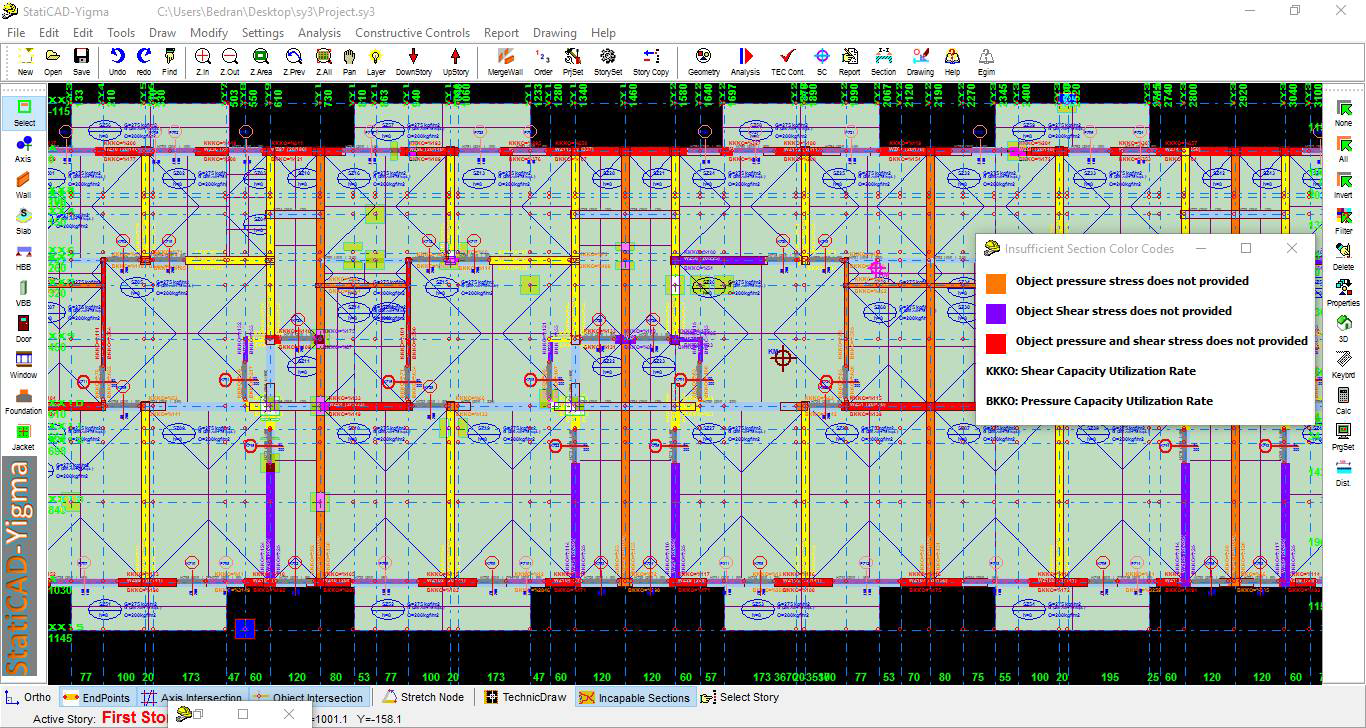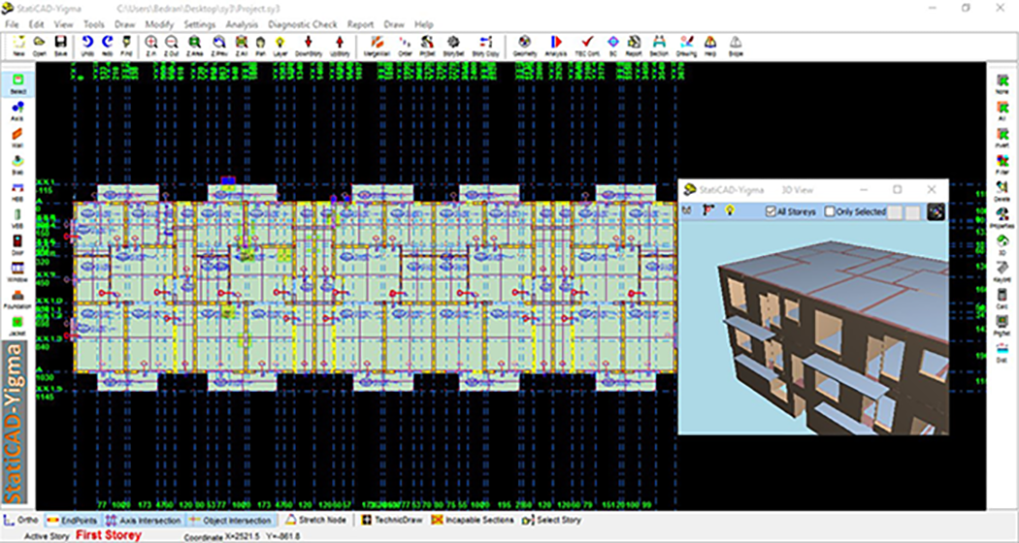- Customer Panel
- +90 (246) 500 20 95
General Features
StatiCad-Masonry is a computer program that do static analysis and the drawing of the masonry buildings.
New buildings about to build with StatiCad-Masonry can be designed as safe and solid and also the existing ones earthquake performance analysis and their strengthening can be carried out.
StatiCad-Masonry can solve detailed calculations which required by Seismic regulations in seconds.
With StatiCad-Masonry you can calculate the new buildings strenght to earthquakes and you can also determine earthquake performances if u wish.
Loads on the walls from the floor calculated with triangle and trapezoid area which is called küm tümseği analojisi , seismic forces are calculated based on the equivalent seismic load method, the capacity controls and stiffness calculations are calculated based upon seismic regulation.
U can expect exact match up with the calculation reports if u properly calculate.
Program makes the detailed calculation in hours which could take for weeks if made by hand.
After modelling of masonry building system is completed ,you can have analysis and make optional calculation reports and get every drawings including Project cover with a single click.
StatiCADAfter modelling of masonry building system is completed ,you can have analysis and make optional calculation reports and get every drawings including Project cover with a single click.
You can edit and print your drawnings with StatiCad-Masonrys drawing editor, u can import to programs like AutoCAD or u can convert your drawnings to dxf or dwg format.
StatiCad-Masonry also have extra optional option to have another report about earthquake regulations.
StatiCAD-Masonry being developed everyday to be a more powerful design tool.
Analysis Options
Orthogonal or non-ortogonal ( corners vertical to eachother or with different angles) can be modeled with StatiCAD-Masonry.
StatiCAD-Masonry can calculate any masonry material via entering materials parameters either its described in earthquake regulations or not.
You can calculate half basement and/or stepped structures , vertical bond beams contribution to the seismic behavior according to elasticity theory principles can also be taken to account if desired.
strengthened and unstrengthened calculation reports and performance reports can be printed separately with a single Project file.
The Contribution of strengthened jackets to walls compressive capacity can be considered as a option.
Building performance level in building performance report automatically decided according to prescribed knowledge level coefficient and acceleration spectrum multiplier.
Load factors for pressure stress controls and shear stress controls can be modified individually by user.
Modelled structure system can be analyzed at once depending on the analysis options.
Orthogonal or non-ortogonal ( corners vertical to eachother or with different angles) can be modeled with StatiCAD-Masonry. StatiCAD-Masonry can calculate any masonry material via entering materials parameters either its described in earthquake regulations or not.
Half basement and/or stepped buildings can be calculated , vertical bond beams contribute to the buildings seismic behavior can be considered according to elasticity theory principles.
Strengthened and unstrengthened calculation reports and performance reports can be made with a single Project file.





























